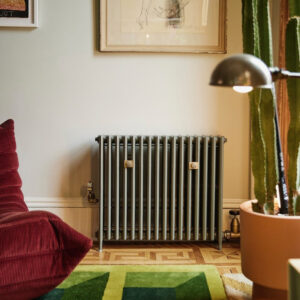Case studies
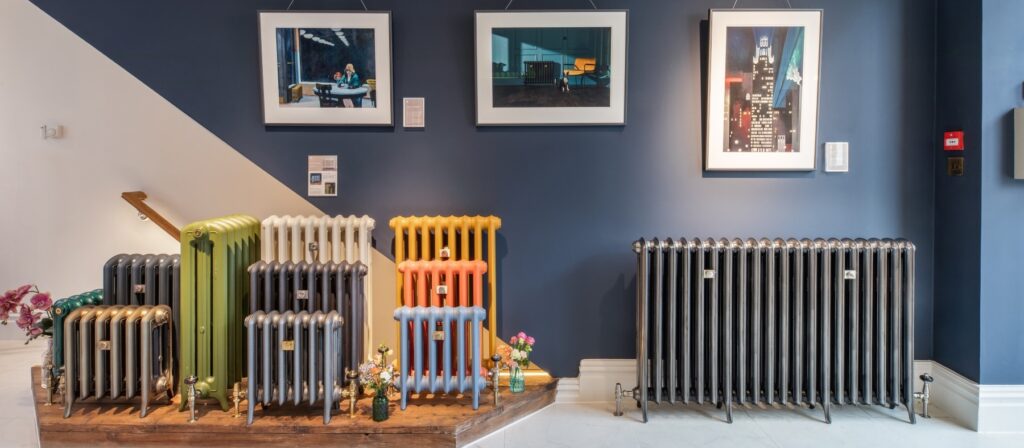
Heat Pump At Castrads Fulham Road
Top Heat Geeks discuss our low-energy heating install
Continue reading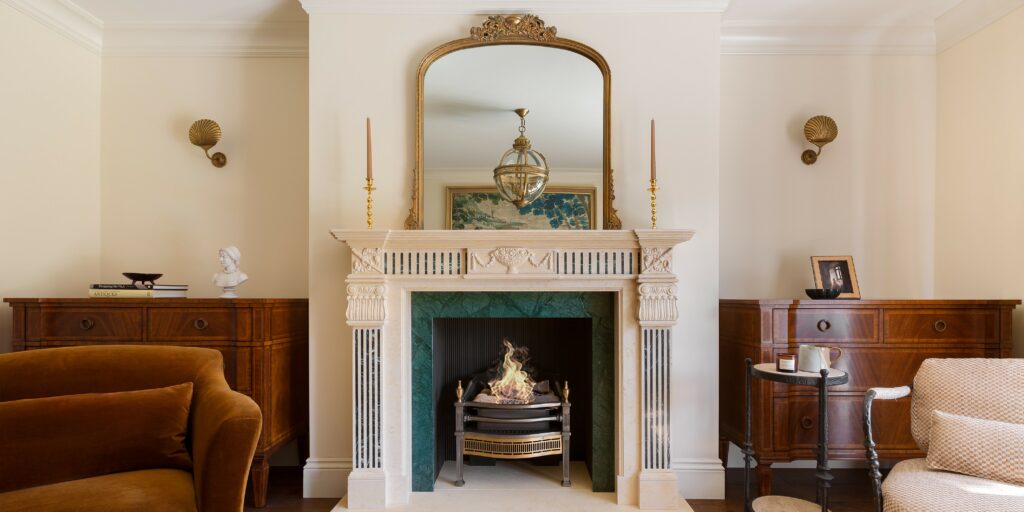
Project Victoria by House Of Pemberley, London
"Castrads deliver it all, with unparalleled quality."
Continue reading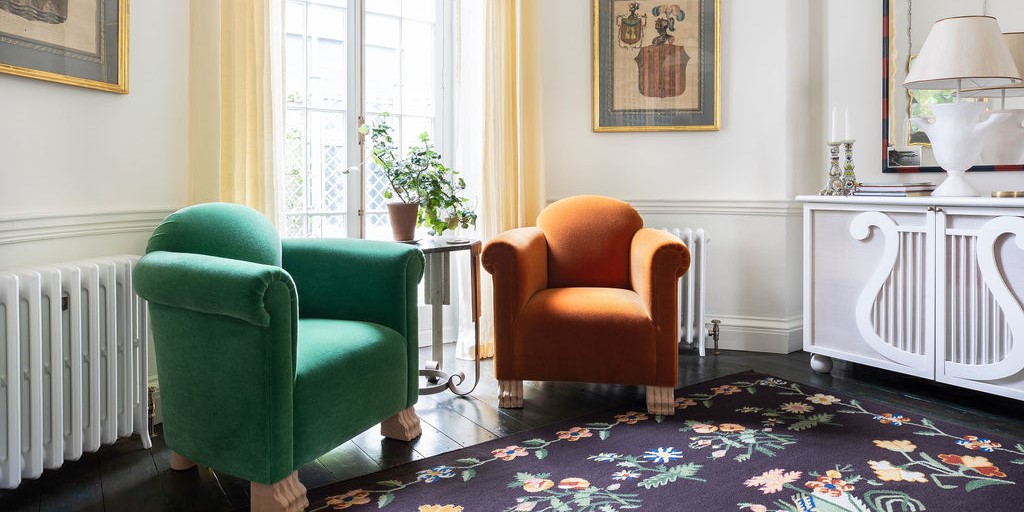
Beata Heuman at 188 Hammersmith Road
"It’s a good sign when something that’s 140 years old is still around, both style wise and when it comes to quality."
Continue reading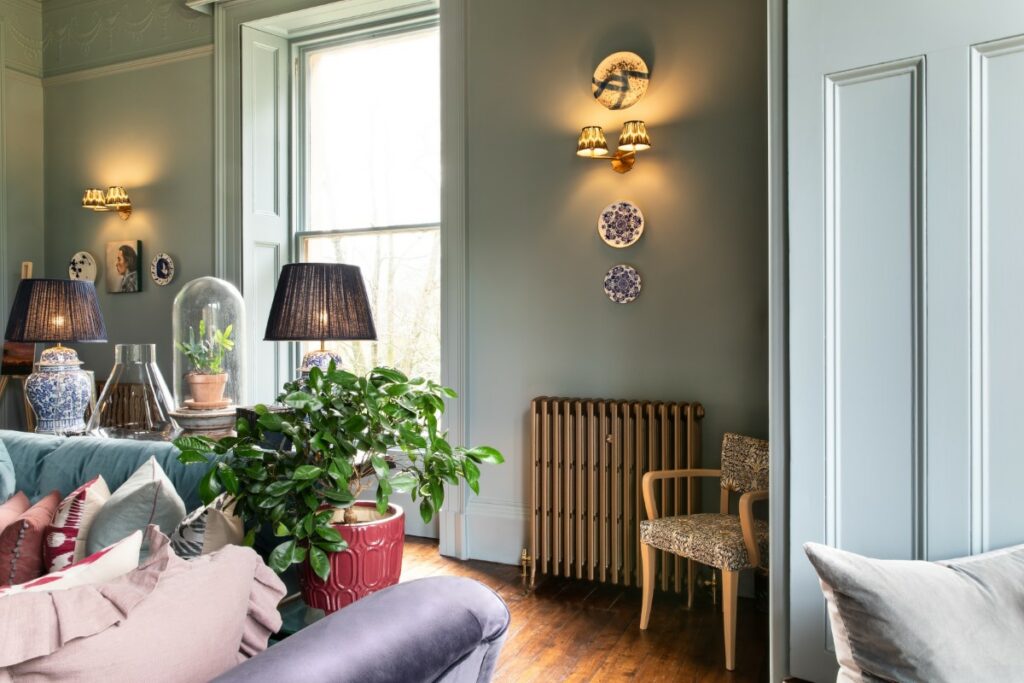
The Country House, Cumbria
"We are proud to have included such an amazing quality British brand in our restoration."
Continue reading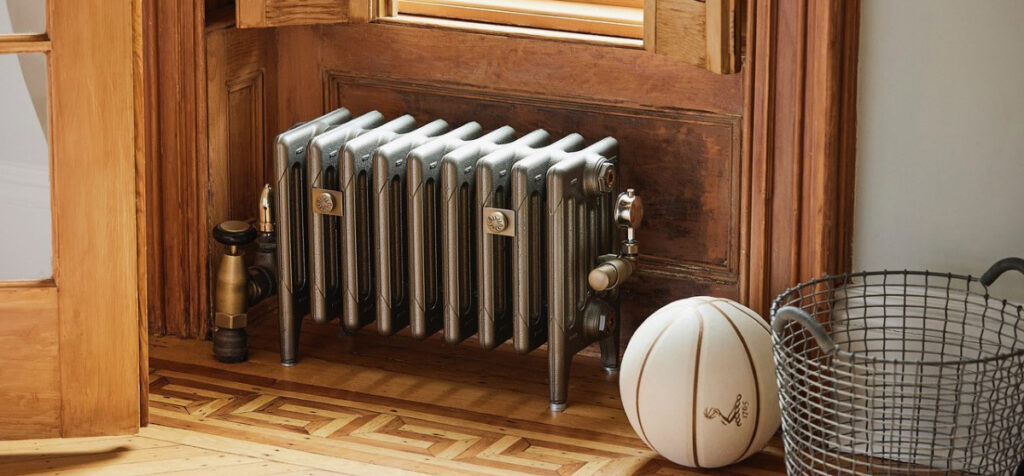
Monroe Street, Brooklyn
Evenly balanced heat with modern temperature controls on new and antique steam radiators.
Continue reading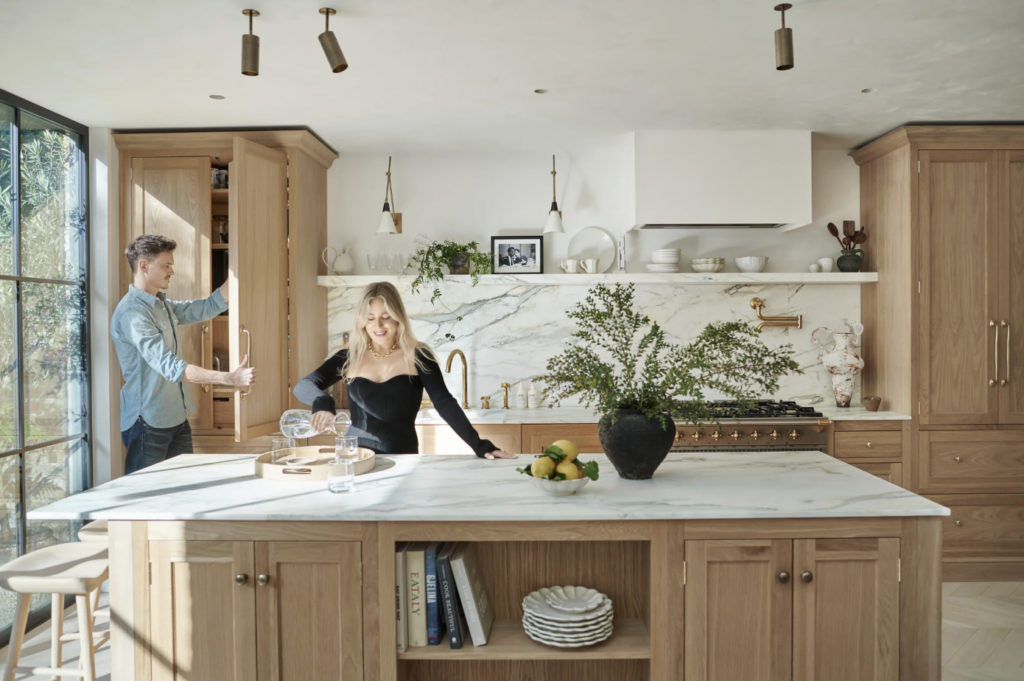
No.17 House, South West London
"Castrads are the whole package, the quality is second to none."
Continue reading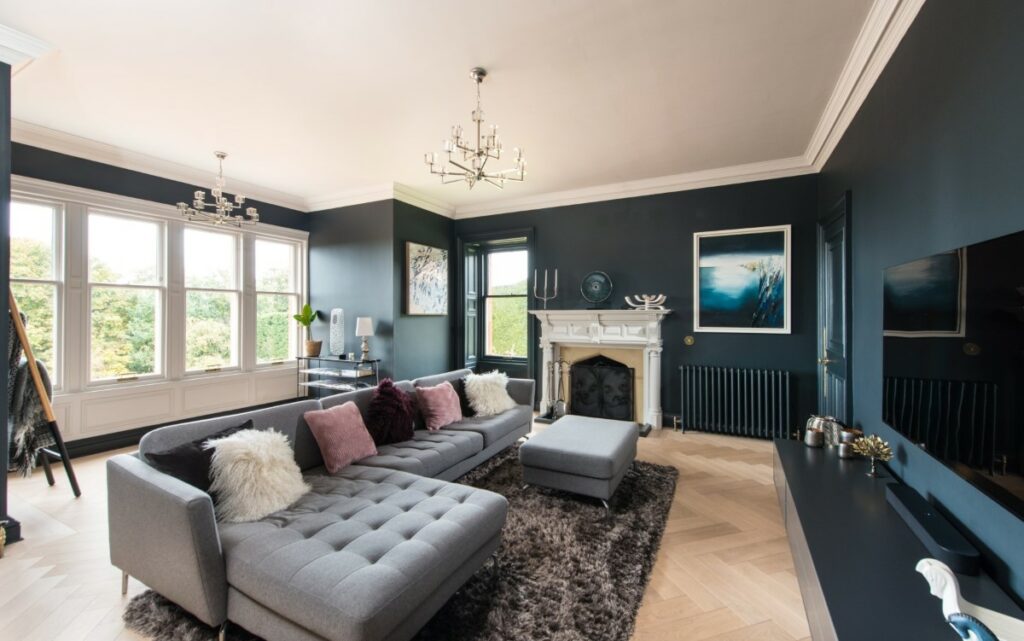
Coastal Villa, North Berwick, Scotland
"Our Castrads experience was amazing. We nailed it all in one consultation. It was seamless."
Continue reading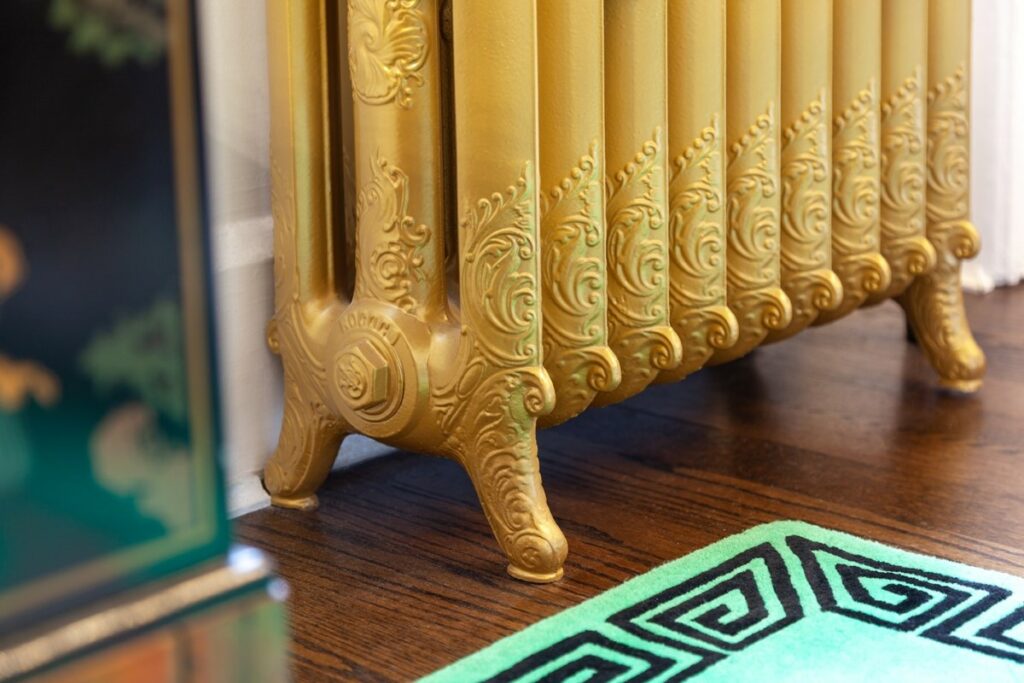
The Norman, West 93rd St, Manhattan
Built in 1910, The Norman tells a story of how one ambitious property developer foresaw the gentrification of the Upper West Side.
Continue reading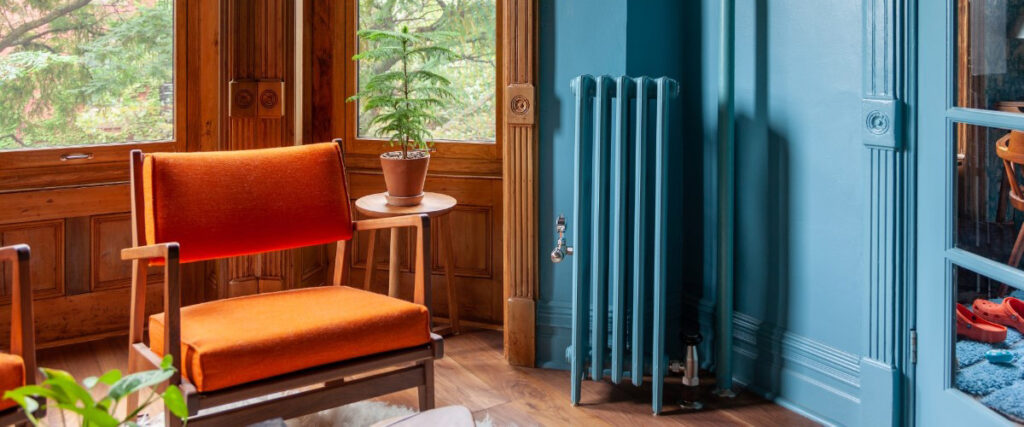
1st Street, Park Slope
“As a cherry on top, Castrads was able to paint our units in our chosen Farrow & Ball colours.”
Continue reading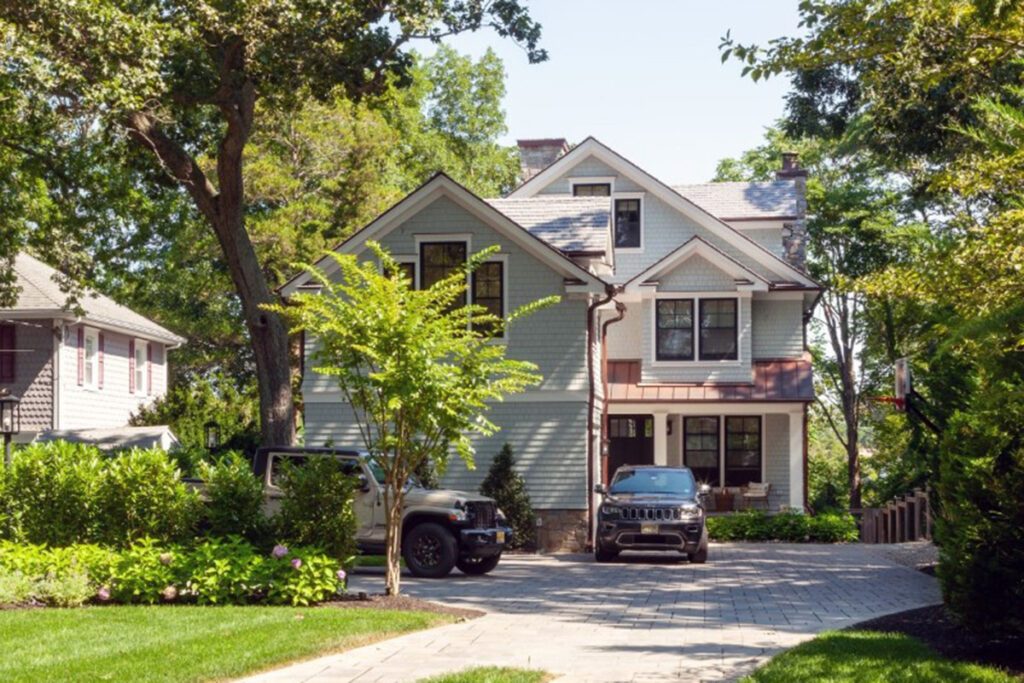
Sea Girt, New Jersey
A lakeside new build in New Jersey with perfectly zoned hydronic heat.
Continue reading
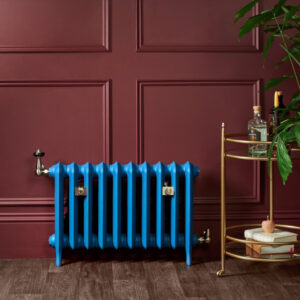
-300x200.jpg)


